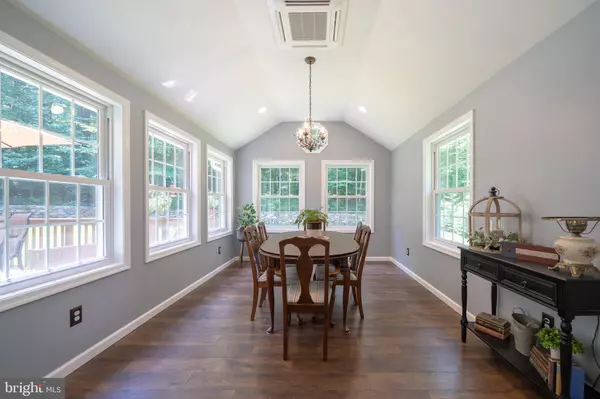For more information regarding the value of a property, please contact us for a free consultation.
155 MILLARD RD Elverson, PA 19520
Want to know what your home might be worth? Contact us for a FREE valuation!

Our team is ready to help you sell your home for the highest possible price ASAP
Key Details
Sold Price $395,000
Property Type Single Family Home
Sub Type Detached
Listing Status Sold
Purchase Type For Sale
Square Footage 3,740 sqft
Price per Sqft $105
Subdivision None Available
MLS Listing ID PACT483168
Sold Date 10/25/19
Style Traditional
Bedrooms 4
Full Baths 3
HOA Y/N N
Abv Grd Liv Area 3,340
Originating Board BRIGHT
Year Built 1978
Annual Tax Amount $8,080
Tax Year 2018
Lot Size 2.000 Acres
Acres 2.0
Lot Dimensions 0.00 x 0.00
Property Description
Meticulously maintained 4 bed/3 full bath home in E. Nantmeal Twp. on 2 acres! Walk into 24x25 Great Room with custom stone/wood burning hearth. Brand new, custom dining room with beautiful backyard and nature views. Radiant floors in living and dining room. Main floor master bed and full bath with sitting room or possible in-law suite with separate outside entrance to extra large deck. Upstairs boasts 2 generously sized bedrooms with Jack & Jill bath and plenty of closet space. The additional 800 sq. ft. of living space in the lower level/basement has outside access through French doors and also another access to the attached 2 car garage. Backyard has natural stone wall with extra landscaping for beautiful year round views. An outdoor shed allows plenty of space for outdoor toys, gardening or storage needs. Premium lot/location, attention to detail in construction and updates, low taxes and an award winning school district make this home a terriffic value. Easy access to routes 100,345,82,23,422 & PA Turnpike makes for an easy commute.
Location
State PA
County Chester
Area East Nantmeal Twp (10324)
Zoning IA2
Rooms
Other Rooms Living Room, Dining Room, Primary Bedroom, Bedroom 2, Bedroom 3, Bedroom 4, Kitchen, Family Room, Laundry, Primary Bathroom, Full Bath
Basement Full, Fully Finished
Main Level Bedrooms 2
Interior
Interior Features Attic
Hot Water Electric
Heating Forced Air
Cooling Central A/C, Window Unit(s)
Fireplaces Number 1
Fireplaces Type Wood, Stone
Fireplace Y
Heat Source Natural Gas
Laundry Basement
Exterior
Water Access N
Accessibility None
Garage N
Building
Story 2
Sewer On Site Septic
Water Well
Architectural Style Traditional
Level or Stories 2
Additional Building Above Grade, Below Grade
New Construction N
Schools
School District Owen J Roberts
Others
Senior Community No
Tax ID 24-07 -0003.0500
Ownership Fee Simple
SqFt Source Assessor
Special Listing Condition Standard
Read Less

Bought with Joette M. Swartz • RE/MAX Realty Select
GET MORE INFORMATION




